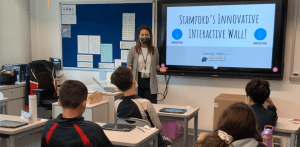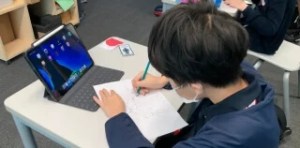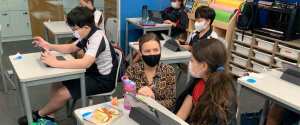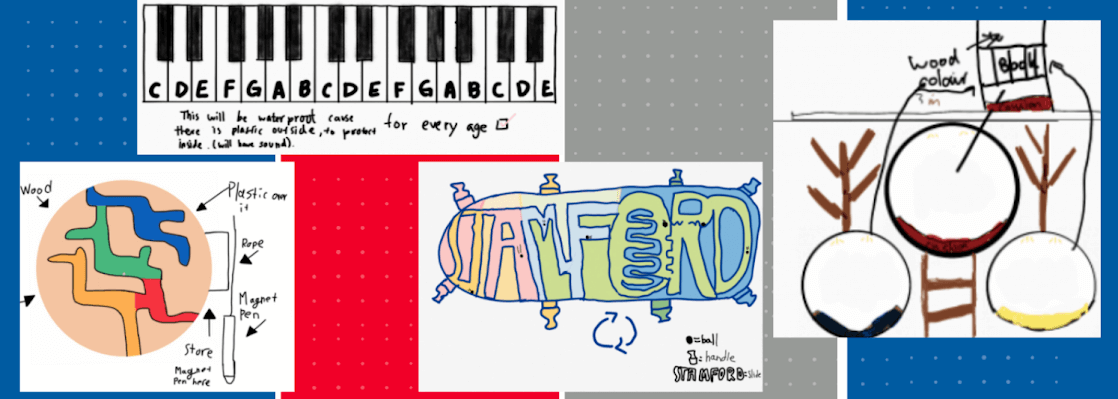Students Use STEM for Campus Design
Stamford American School Hong Kong is on the cusp of an exciting expansion, with new additional facilities to be opened on campus in the year 2021. As in all areas of school life, the school community has been involved in this project from the beginning, with staff, parent and student involvement in designing areas such as the secondary library space, and selecting furniture and fittings throughout.

This semester, Grade 6 students have continued this collaboration by using their STEMinn skills to design an innovative and interactive activity wall for the new ground floor outdoor space, a welcome addition at the front of the school.
“During our project briefing, students were shown the artist renders for the outdoor space and, as individuals, or in pairs, were challenged to design interactive features for the wall area,” Ms. Blackhurst, Grade 6 teacher and lead for the project explained. “They were all keen to get to work, and it was exciting to hear their follow-up questions as they imagined the possibilities,” she continued. Students were curious to know more about aspects including if the wall was straight or curved; what the ground surface looked like; if there would be a roof overhead; and whether they could specify materials such as wood, plants, or paint color for their designs.

“We had to think of everything and draw everything and plan everything all by ourselves and it is this challenge that lets you understand that designing is a lot easier said than done,” commented Eric, a student in Grade 6.
“I enjoyed thinking about innovative ideas that were unique,” said Isabella.
Students were given time during their STEMinn classes to explore the design process, from the initial concept and research, through to sketching their idea, and presenting them to their classmates for feedback. There was a lot to consider – inclusiveness for all age groups, material choice, sustainability and aesthetics – and these were included in a rubrik as the project was graded as part of their semester course work.
“The most challenging part was to think of ideas that were safe for all ages and waterproof,” shared Emma.
“I enjoyed drawing my design because I like to draw and I can use my creativity to think about the design,” said Tiffany.
“The most enjoyable thing in this challenge is that you can see other people’s work. Their work was very creative and I loved all of the work that other people did,” added Frankie, when asked about the project.
“I enjoyed handing in my proposal, because I am proud of myself that I designed it – my first design challenge!” said Anson.

The final designs were collated in a presentation including their visual plan and a written description, which have been shared with school leadership and the design team for consideration. Ms. Chambers, Elementary Principal commented on the variety of concepts, “The proposals ranged from in-built seating; puzzles and games; water and plant features; as well as the use of music and technology. The collaboration helped us understand what the students value in the new area – a space to engage with each other, but also an area where they can relax and enjoy some time outdoors. When the final pieces are in place, we will ensure that the Grade 6 cohort of 2020 are credited for their innovation, whether their designs are adopted in whole or part.”






